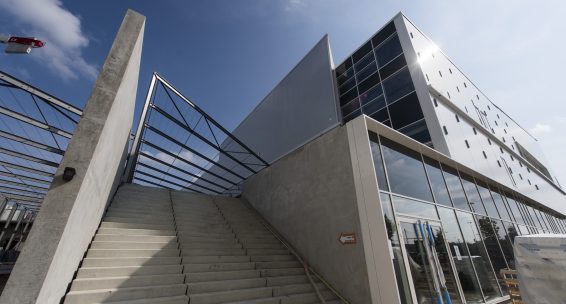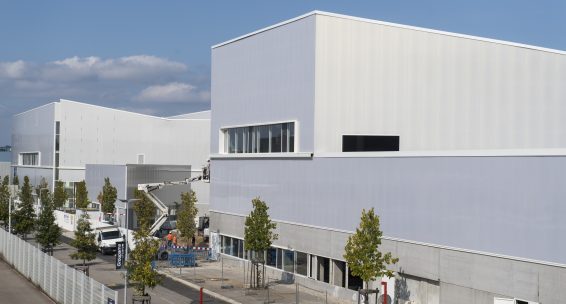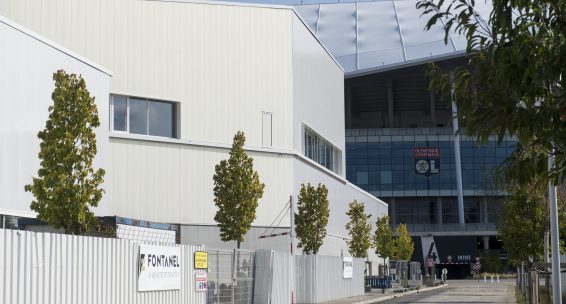Références
| Bâtiments fonctionnels | Retour | POLE DE LOISIRS du Grand STADIUM OL |
Description du projet
Cette opération située sur le site du Parc Olympique Lyonnais, concerne la réalisation d’un pôle de loisirs composé de 4 bâtiments :
- Le bâtiment 1 ou « bâtiment Nord » : R+1 ; ERP 1ère catégorie ; SDP d’environ 11.134m²
- Le bâtiment 2 ou « bâtiment Sud » : R+2 ; ERP 1ère catégorie ; SDP d’environ 11.478m²
- Le bâtiment 3 ou « Snack » : RDC ; ERP 5ème catégorie ; SDP d’environ 179m²
- Le bâtiment 4 ou « Drive » : R+1 ; ERP 3ème catégorie ; SDP d’environ 548m²
Détails
- Maître d’ouvrage : VINCI IMMOBILIER
- Architecte : DUMETIER DESIGN
- Surface : 23 339 m²
- Montant des travaux : 12 450 000 € HT
- Livraison : FEVRIER 2020
- Mission : MACROLOT A – CLOS COUVERT
Particularité du projet
Lorem Ipsum



